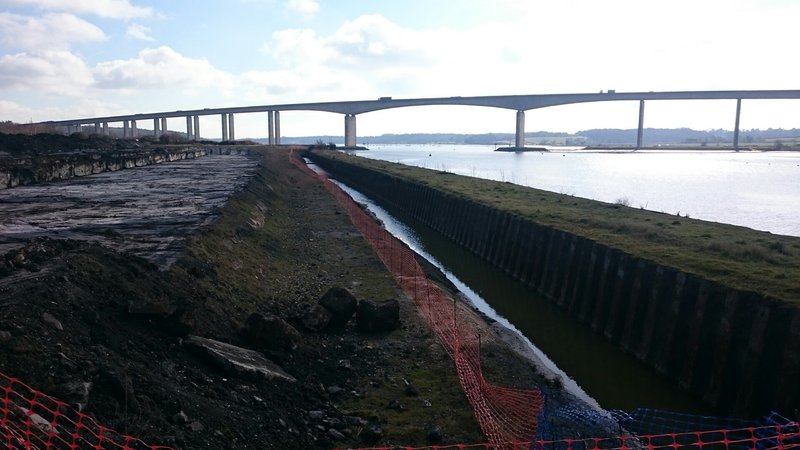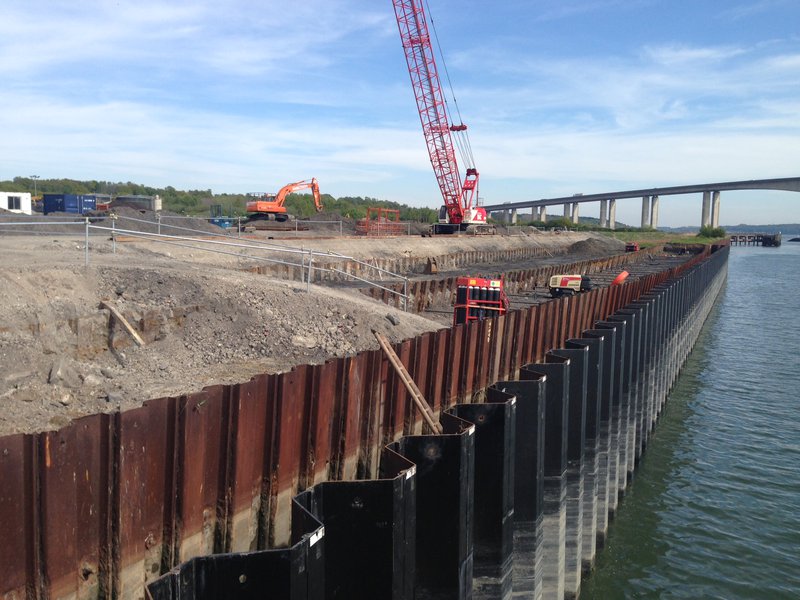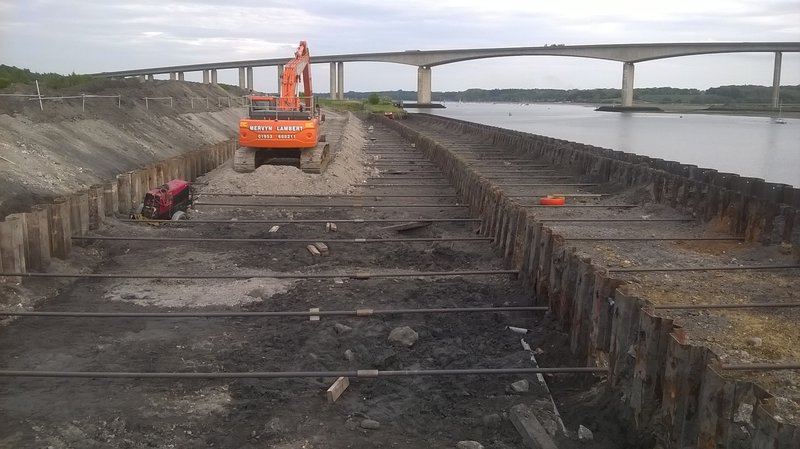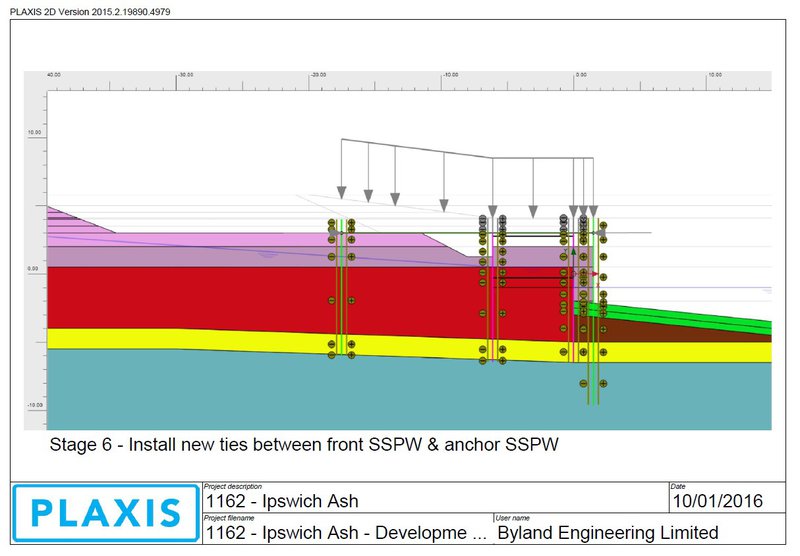Ipswich - River Wall Replacement
Byland Engineering undertook a tender design and, subsequently, detailed construction design of a tied-back river wall built by BAM Nuttall immediately in front of an existing distressed river wall located just north of the A13 Orwell Bridge.

Existing sheet pile river wall
The existing wall, built in about 1952, comprises a ~120m long gravity structure formed of two rows of low section modulus steel sheet piles tied together by steel tie rods at two levels and infilled with soil. The structure is founded at high level on weak compressible ground and retains the ash lagoon of the former Cliff Quay power station. The lagoon is now disused, dried out and capped. During power station operation, the wall was designed to enable the supernatant to be drawn off and sluiced through the wall to drain away and discharge to the river Orwell at low tide. The existing wall retains about 5m to 6m of fill. Obvious lean of the existing structure and localised corrosion of the steel members suggested the existing wall was at the end of its useful service life and that without major repair or replacement, collapse and release of contaminated material into the river estuary could occur.

New front row of sheet piles
The ground conditions at site are tricky with loose PFA fill overlying very soft or soft clay and silt alluvium with peat bands, thin River Terrace sand and gravel deposits and low grade class D Chalk strata.
Following a tender enquiry which presented a tied back combi-wall illustrative design, Byland Engineering identified a value engineered simpler alternative plain steel sheet piled wall would be feasible, quicker and easier to build.
Byland Engineering undertook the detailed geotechnical and structural design of the main and anchor walls, tie rods and connecting waling beams.

Backfilling over installed tie rods
The design of the retention system was facilitated by carrying out 2D Plaxis finite element getechnical simulations to determine the probable margin of stability provided to the existing wall, by forming relieving excavations to its rear and also the load element load effects and displacement performance of the new structure.

Example graphical output of Plaxis staged analysis
Assistance was also provided to BAM Nuttall on the design of a temporary working platform for cranes, excavators and piling rigs.
