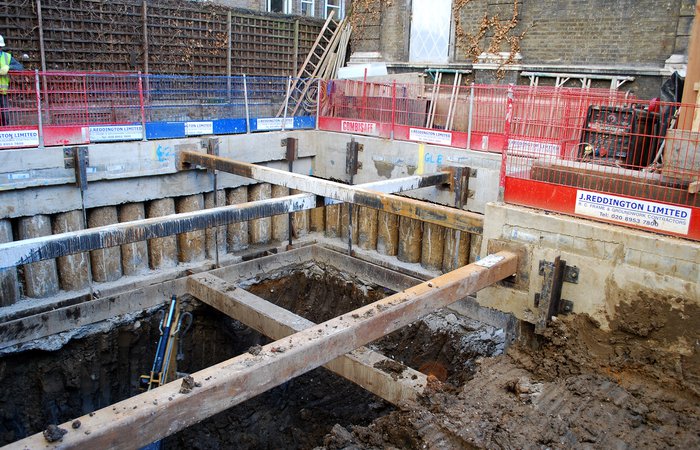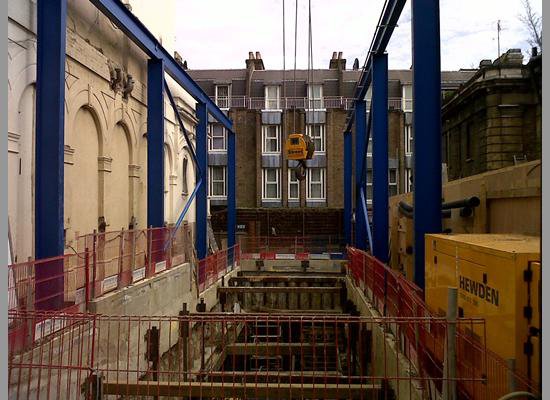Deep basement on restricted site in residential West London

The following is an edited extract from the article published in New Civil Engineer in June 2010 : An unusual basement and a townhouse are providing a challenge.
Construction of a three level 9m deep basement and two-storey townhouse on an extremely tight land-locked site in the private residential enclave of Rutland Gardens in Knightsbridge was always going to be a tricky task. The original proposed method of construction for the basement was a combined underpinning of existing properties and use of cased segmental CFA auger mini piles followed by a “top down” sequence.
Contractor Reddington Group was asked to provide an innovative method that would offer reduced construction times and certainty of cost.
Miller Piling (part of Reddington Group) and its consultants were involved from the outset as partner of the design development team. Tight settlement constraints imposed by a party wall agreement were a key focus of the project and determined the selection of pile type and the layout of temporary propping.
Byland undertook the following work, acting as sub-consultant to Matthew Consultants, the overall project designers : 1) Geotechnical analysis of the support system and design of contiguous wall piles, 2) Wall and ground movement predictions, 3) Design of temporary propping system using fabricated steelwork, 4) Calculation of uplift loads (soil heave, hydrostatic) on suspended base slab, 5) Design of bearing piles to support the structure.

The physical constraints of the site dictated the logistics of piling, spoil removal and pile arisings off site. Six piles were consistently constructed each day with little disruption to the residents of the gated community within Rutland Gardens.
A detailed ground and structure analysis was carried out to determine the effect of excavating a deep hole immediately adjacent to the existing 2 to 6 storey Victorian properties on three of the site boundaries. This analysis was used to inform a building damage assessment.
Rotary bored piles were selected with a 6m long temporary casing to support the loose water bearing sands and gravel overlying the London Clay. The use of temporary casings also gave good control of the position and verticality of the wall over the top section, and mitigated the risk of piles kicking into the basement. Once sealed into the stable underlying strata, piles were open-bored through the London Clay to the required design depth.
