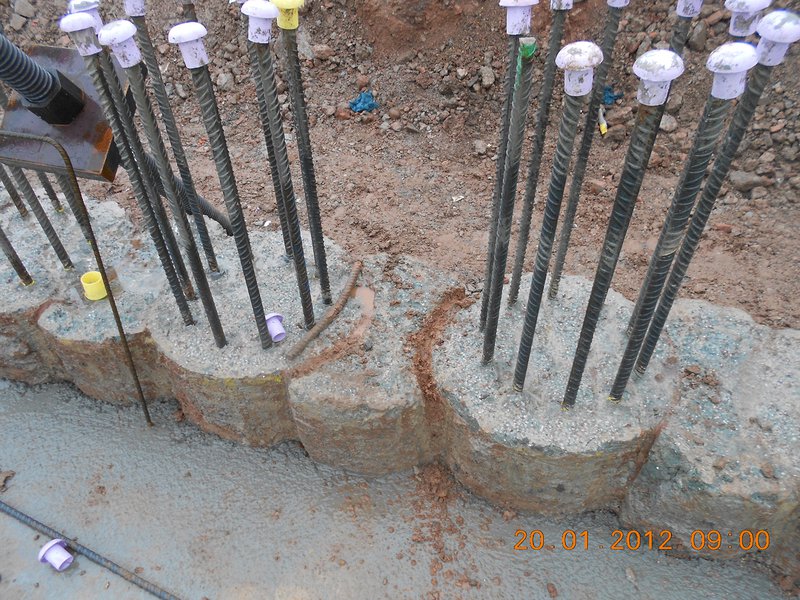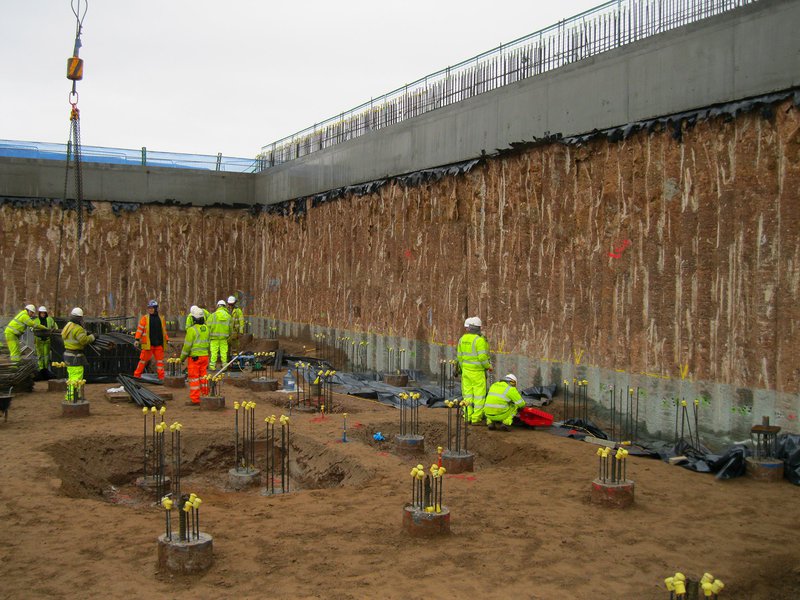Project Fox, Narborough, Leicester – Multi-Level Basement Wall
Santander Bank PLC is constructing two data centre buildings at their existing facility on the outskirts of Leicester. Each building includes a double level basement retained by secant pile embedded retaining walls.
Hurley Palmer Flatt, the consulting engineers for the project, employed Byland as a sub-consultant to prepare the retaining wall designs. The basements are 8m to 13m deep and 40m x 80m in plan. They are formed of 600mm diameter and 750mm diameter hard-firm secant piles restrained temporarily by inclined self-drilled passive ties and permanently by the basement slab and by suspended floor plates of the building which rise from the basement slab.
Piling took place from either approximately the finished ground level or from about 4m below finished ground level. In the latter case, a reinforced concrete stem wall connected monolithically to the capping beam at piling platform level and earth fill raised up behind the stem to provide finished levels.
Ground conditions on the site comprise firm to stiff glacial clays with a 1m to 3m thick layer band of water bearing sand overlying Mercia Mudstone bedrock. The basement slab is tied down, to resist hydrostatic and heave uplift forces, by tension piles.
The perimeter retaining wall piles were constructed using a combination of conventional cased bored and continuous flight auger (CFA) plain (female) and reinforced concrete (male) piles. The self-drilled inclined passive ties utilised Dywidag 73-53 or 52-26 coupled steel hollow bars installed using 150mm or 200mm drag bits or cross cut bits. These were chosen following the completion of trial installations which were load tested to in excess of their anticipated service loads. Ties were located between the exposed projecting male hard secant pile reinforcement cages so that the tie bearing plates were cast into a stiff reinforced concrete capping beam along with the pile reinforcement.

Secant Pile Wall
Byland undertook the geotechnical analysis and structural design of the piles and passive ties with temporary and permanent load combinations being considered. The unusual wall construction sequence in which fill was raised up behind a projecting wall stem required careful consideration in the wall design analysis. Floor plate loads were advised to the scheme structural engineer. Pile and passive tie schedules along with supporting detailed calculations and a technical specification were provided.

Basement Excavation
In late 2012, the buildings were nearing structural completion with installation of plant and fit out proceeding apace.
Byland has also provided a range of other geotechnical services on the project including design of temporary working platforms, checking wall stability and serviceability when acted on by very heavy plant, preparation of earthworks specifications, checking of reinforced earth designs and various advices relating to earthworks, drainage and pavement design.
